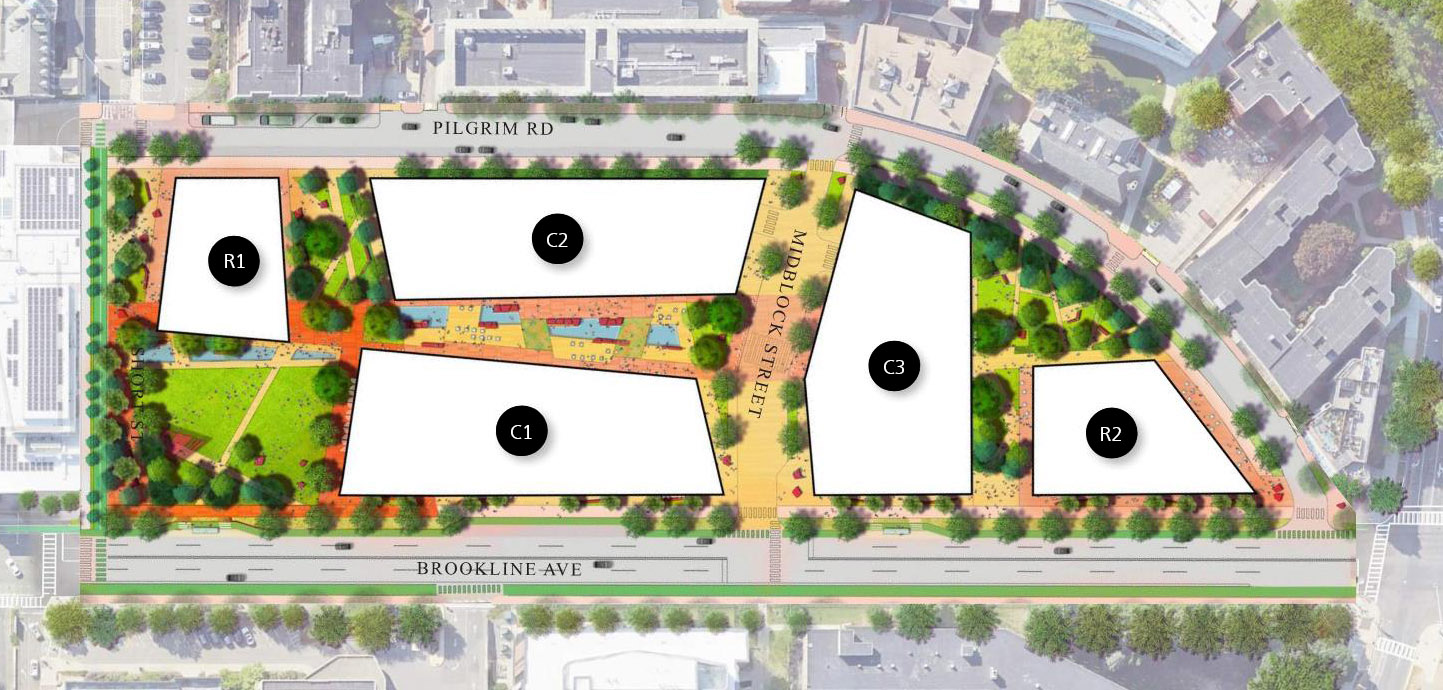About Longwood Place
About Longwood Place
In January 2023 the BPDA Board approved the Development Plan for Planned Development Area No. 134 that enabled the redevelopment of the Simmons University Residence Campus with up to 1.7 million square feet of gross floor area of new residential, laboratory/office, medical/clinic uses, community space, retail, below-grade parking and loading, and associated landscape and public realm improvements distributed over five buildings as depicted in the plan below.
The Project
The initial City of Boston Article 80B review process is focused on two commercial buildings (the C1 and C2 buildings) designed for research and development as well as medical/clinic uses, a residential apartment building (the R1 Building) with approximately 227 units, of which 20% will be affordable units, below-grade parking and loading, and associated landscape and public realm improvements. A key element of the Project is the delivery of the Main Heart, the approximately 31,000 SF open space at the southern edge of the Project site along Brookline Avenue envisioned for both active and passive uses.
The Future Project
The Future Project is anticipated to deliver the third Commercial Building (the C3 Building) and the second Residential Building (the R2 Building), the remaining portions of the landscape and public realm, as well as the below-grade loading structure necessary to service the C3 and R2 buildings. The Future Project will undergo a separate Article 80B process.
PDA Site Plan

Overall Timeline

Longwood Place is anticipated to be constructed in phases spanning an approximate 10-15 years from the start of construction. The construction of the Project can begin upon the completion and occupancy of the new Simmons Living and Learning Center, which enables the existing uses on the Residence Campus to be relocated to the Simmons Academic Campus. The first quarter of 2027 is the earliest that the Proponent anticipates commencing construction.
